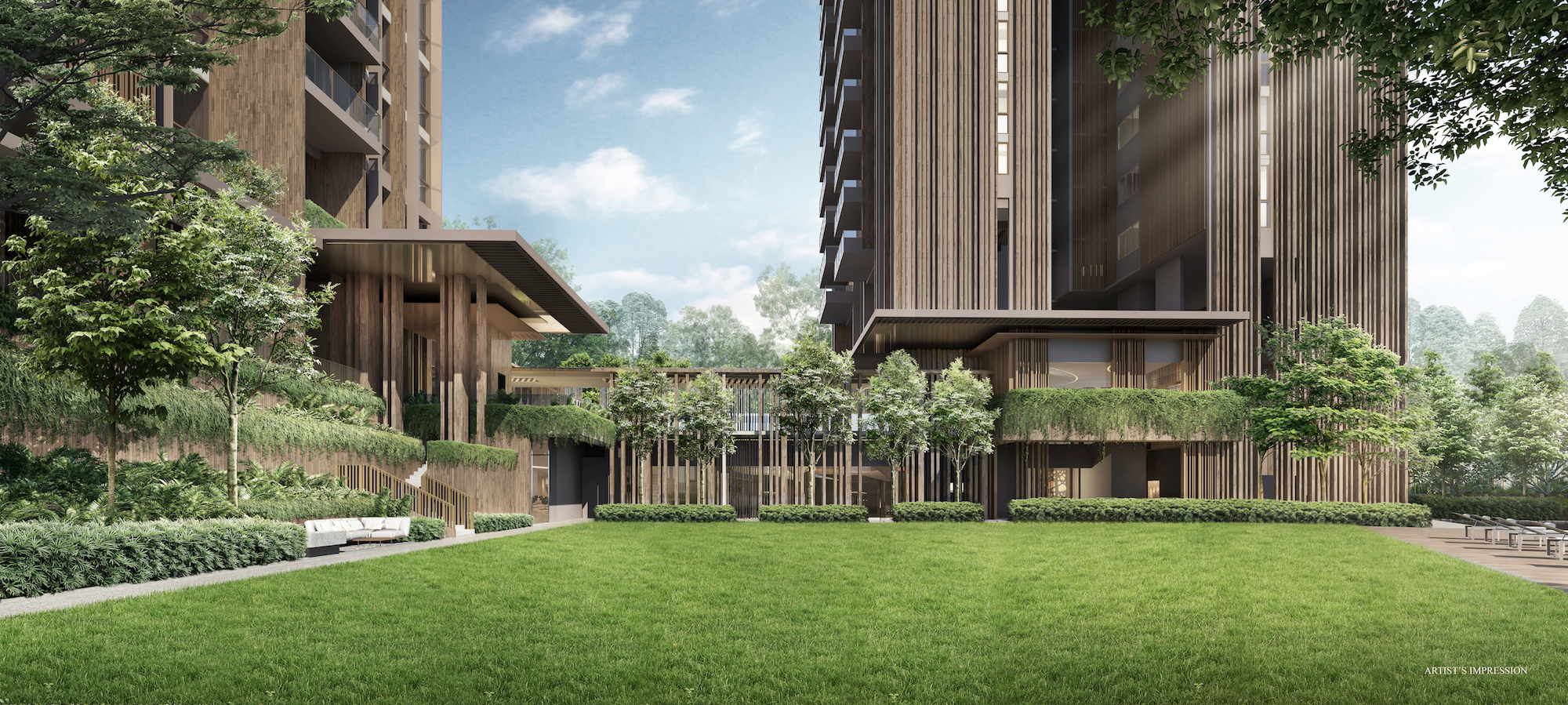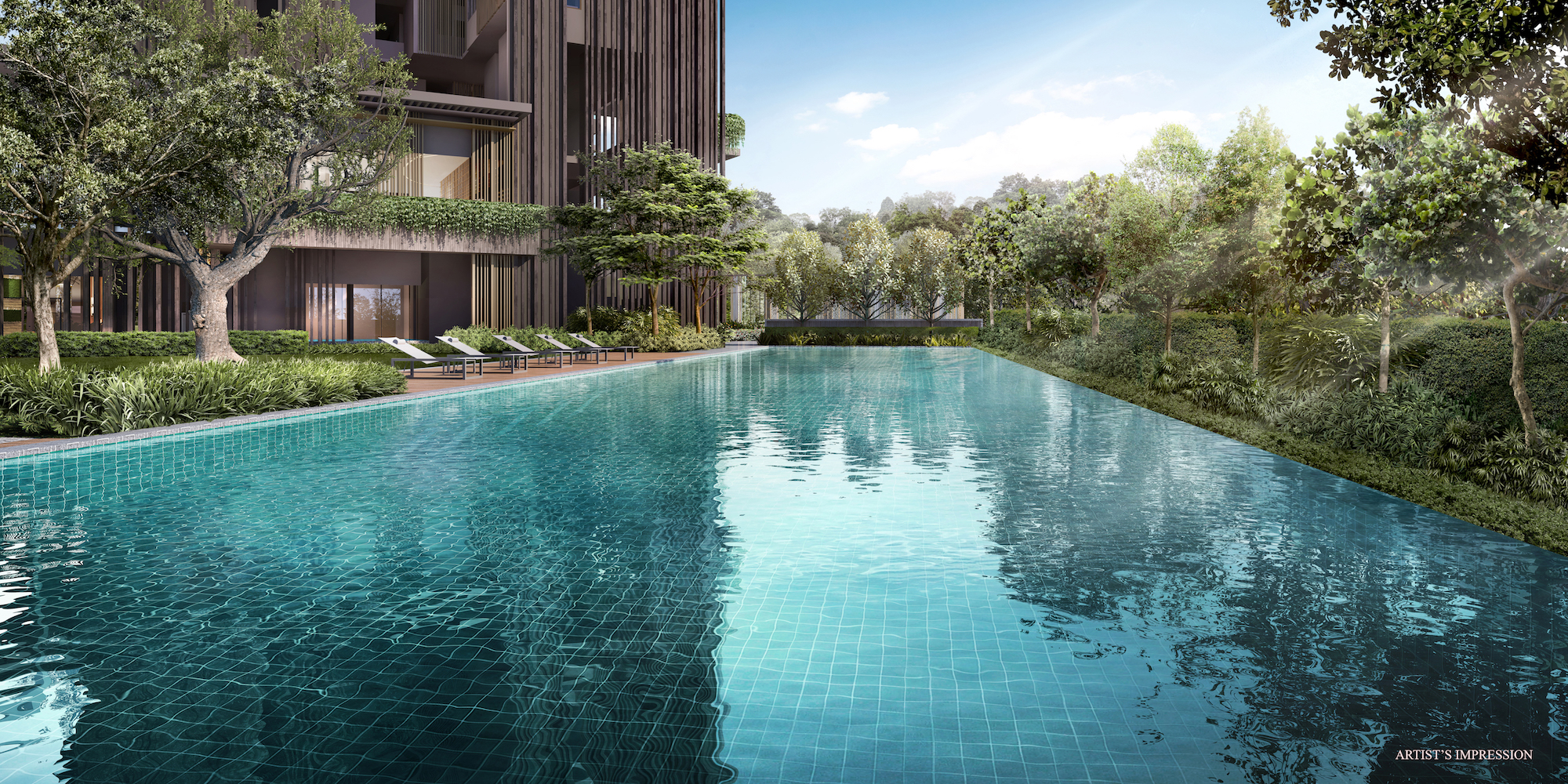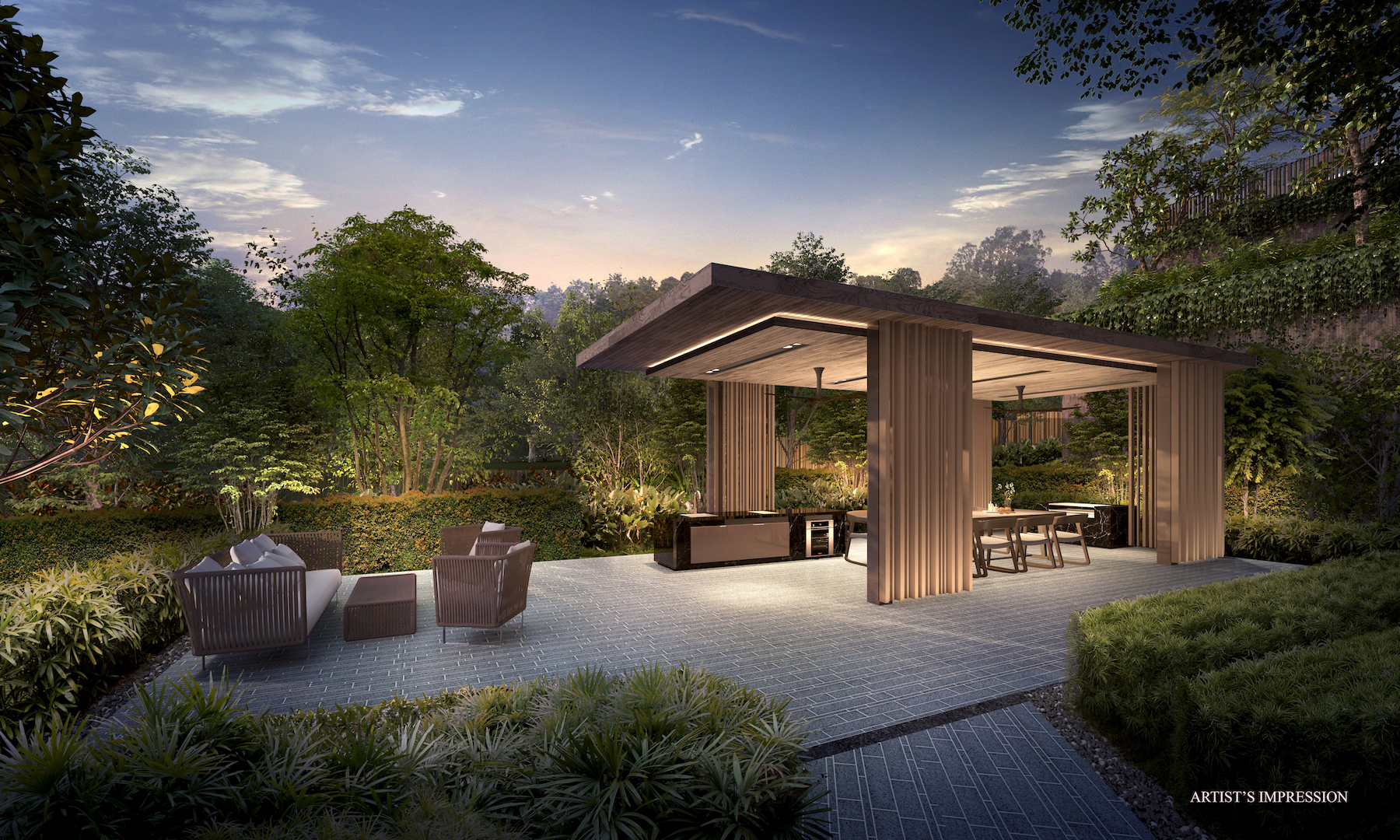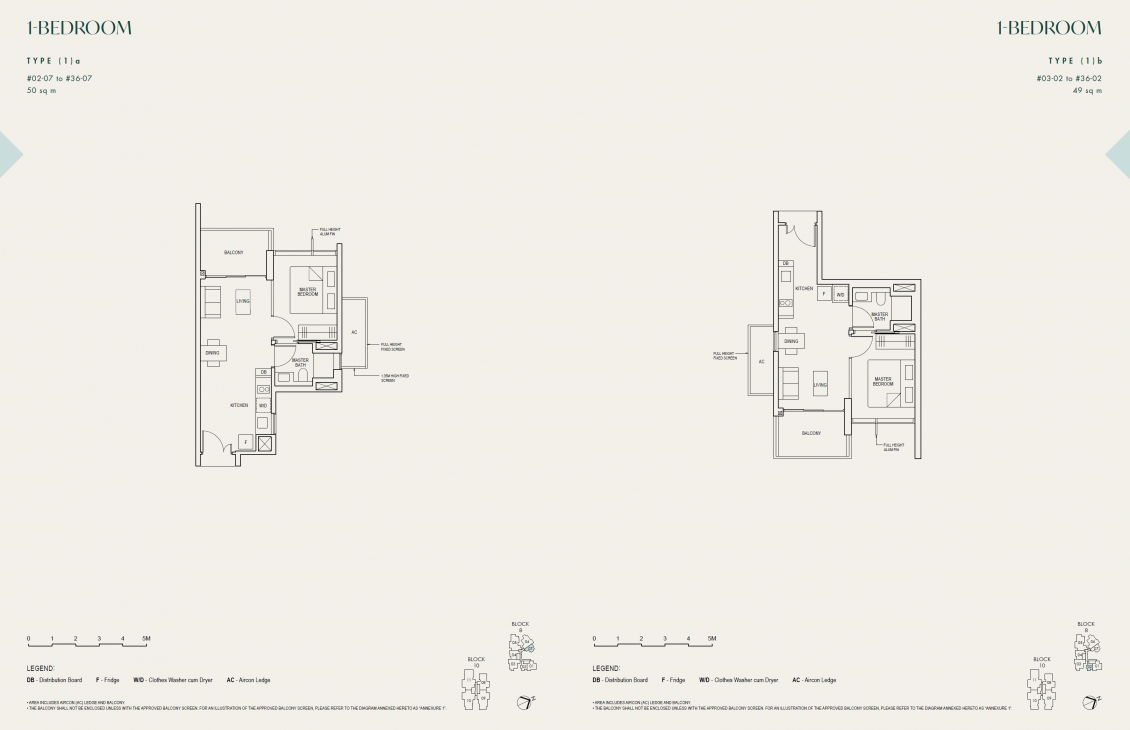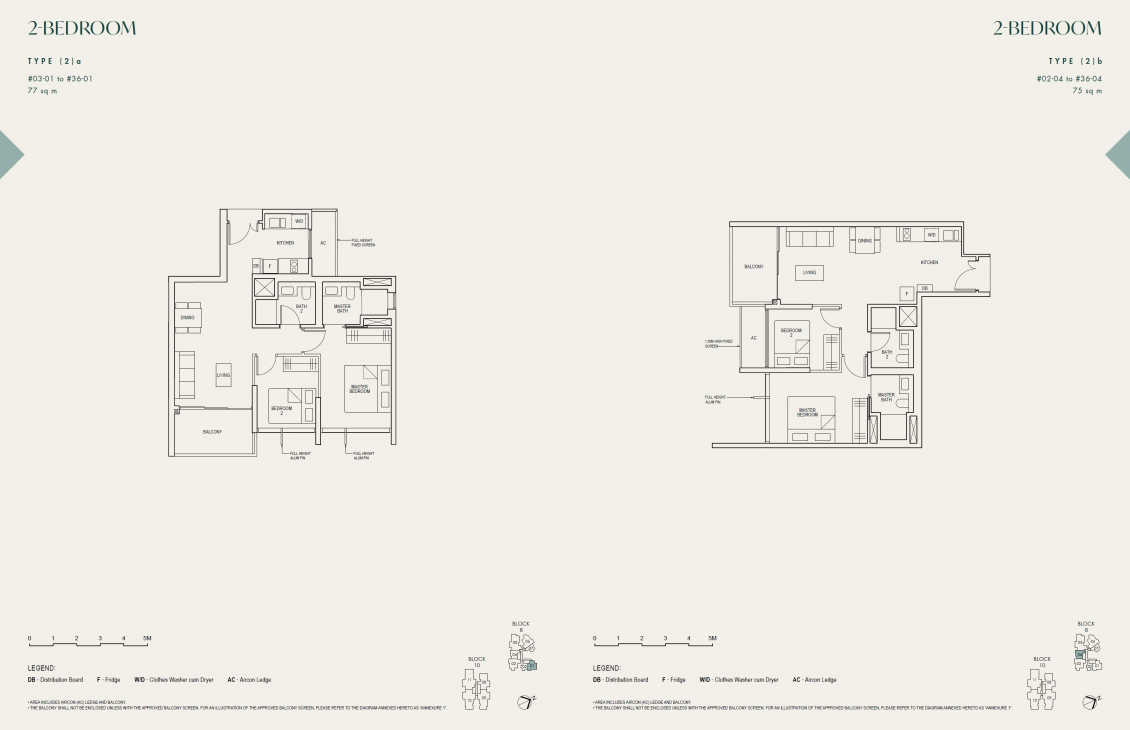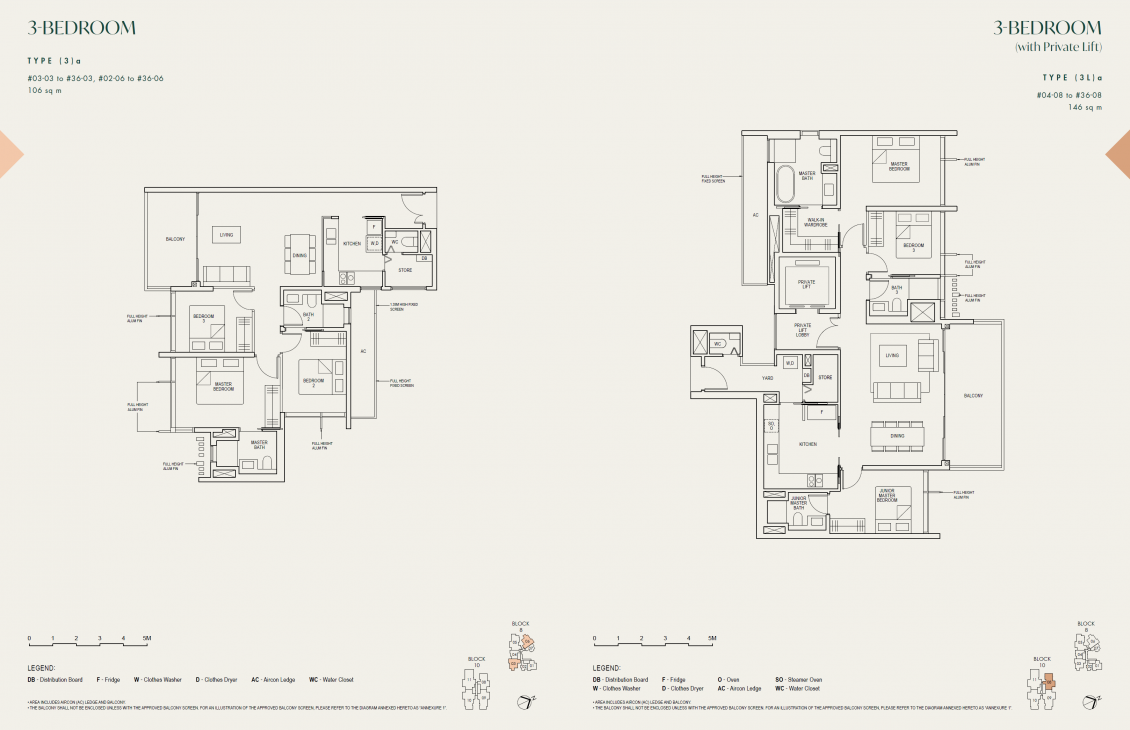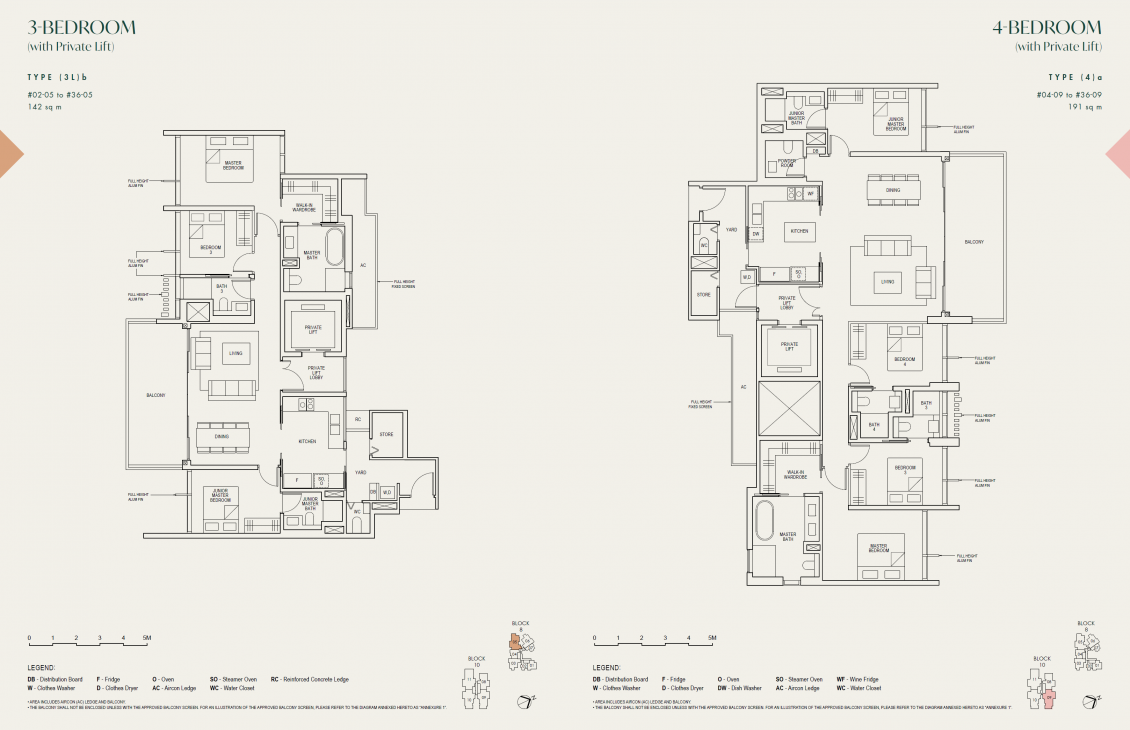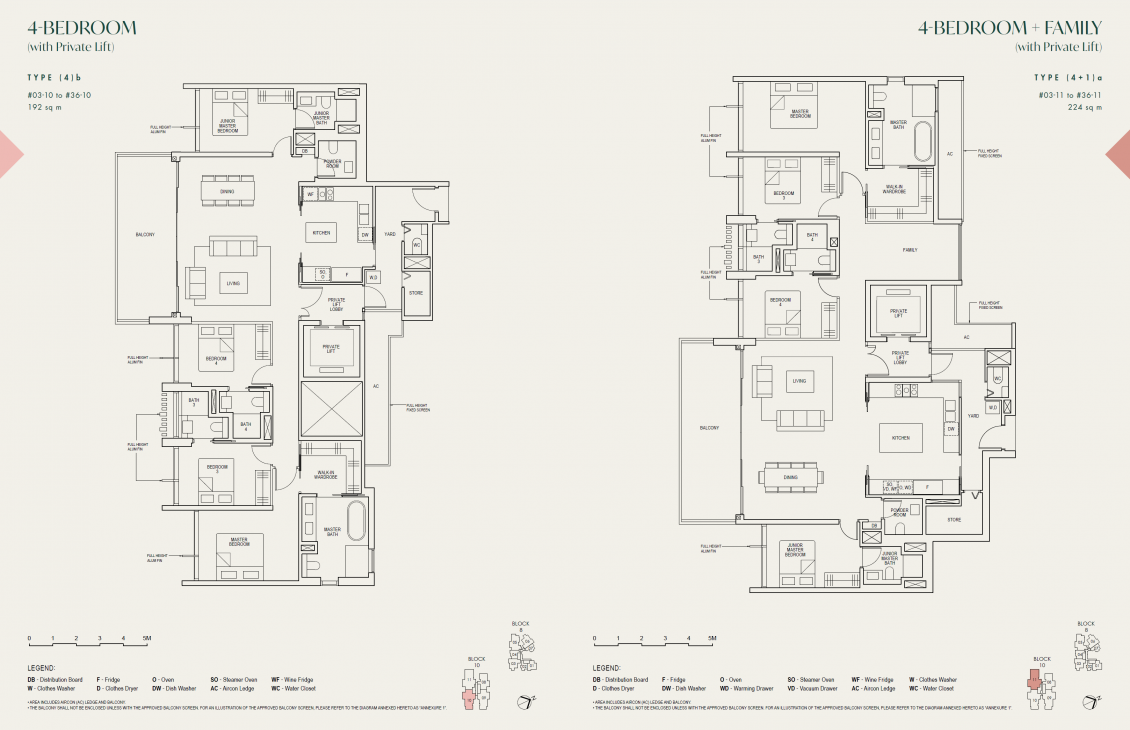The Avenir Floor Plan
The Avenir floor plans will guide you to find your favorite layout, from various efficiently-designed one, two, three and four bedroom apartments occupied twin 36-storey tower and a total of 376 units. The development is a carefully curated selection of various four types of apartments.
In The Avenir, the luxurious unit size ranges from 527 to 538 sqft for one bedroom; from 807 to 829 sqft for two bedroom; from 1,141 sqft for three bedroom; from 1,528 to 1,572 sqft for three bedroom premium with private lift. from 2,056 to 2,067 sqft for four bedroom with private lift; and 2,422 sqft from 4 bedroom + family with private lift.
The efficiency of layout and space of the interior is taken good care with building 3.2 meter ceiling height, the selection of materials and furnishes. Besides the kitchen and bathroom fittings, the marble slabs in the larger units, such as the premium three- and four-bedroom units, which are 900mm by 900mm. The smaller units feature 600mm by 600mm marble slabs.
For example, the four-bedroom + family units, with private lift access, come with a kitchen island counter and high-end appliances from DeDietrich and Swiss brand V-Zug, which include a vacuum-packing drawer to seal food in airtight packs and a combi-steam cooker for sous vide cooking. The bathroom fittings and sanitary ware are from top-end Italian brand Antoniolupi.
The residential project will welcome you with a thoughtful layout that lets you to make the most use of your spaces. For sure, the units at The Avenir are very sizeable and well-designed with an efficient layout, well-thought-out storage space and quality finishes.When stepping in, you will enjoy luxury and quality under one roof. An eco-friendly design helps keep the apartments cool at all times, while thoughtful, space-saving features are matched with branded fixtures and fittings.
One picture is worth a thousand words, one seeing is worth than a thousand pictures. Let’s Book An Appointment today to visit our showflat suites and learn more about the layout, furnishes, and fittings that we will offer for our home buyers.
Book An Appointment to view The Avenir Showflat and get the latest Direct Developer Sales Price, Developer Discounts, and Hardcopy Brochure. Guaranteed with The Best Price Possible. You are comfortably served by our well–trained Sale Team professionals. The good news is, there is NO ANY salesperson’s service fee or commission payable.
Alternatively, kindly please leave your contact details in the right for any enquiry related to The Avenir. Strictly no spam policy. For urgent reach-out, please call us at 6504 0290.
