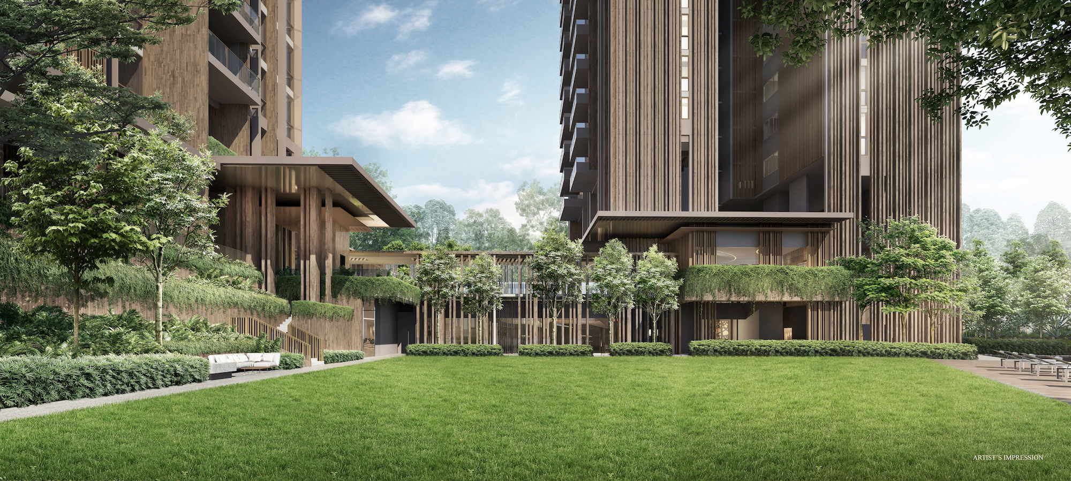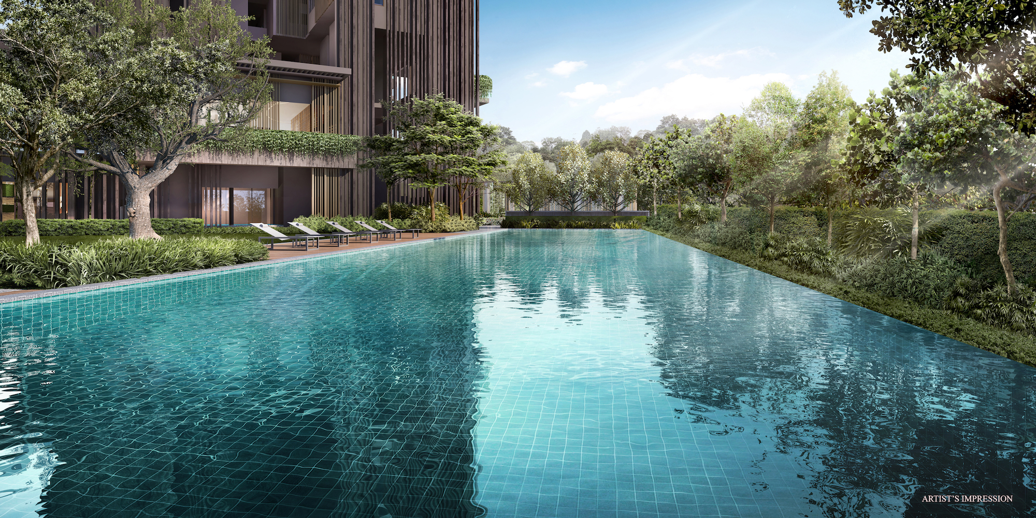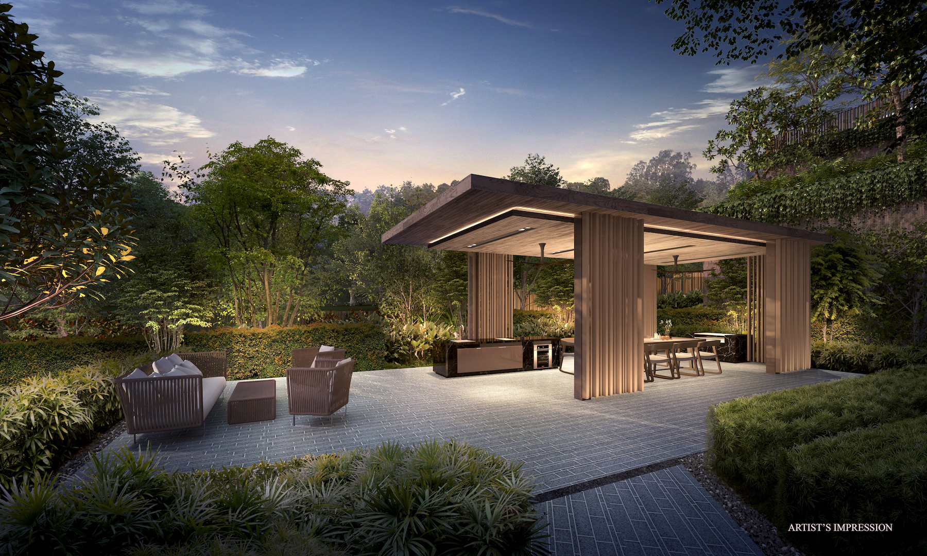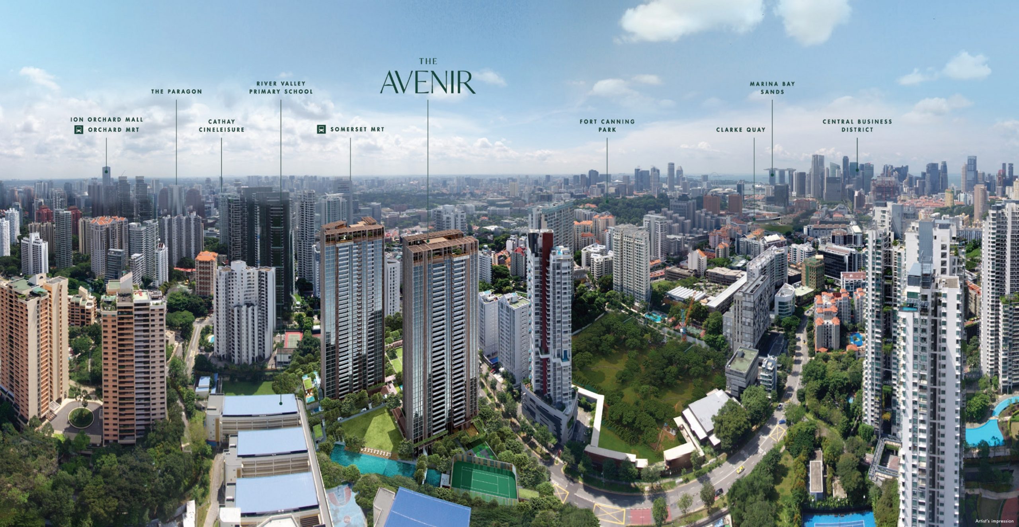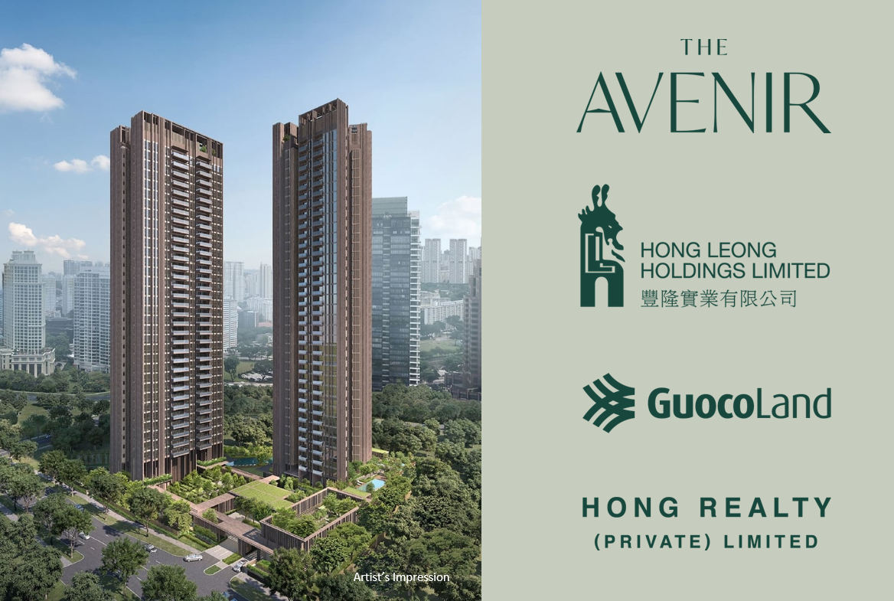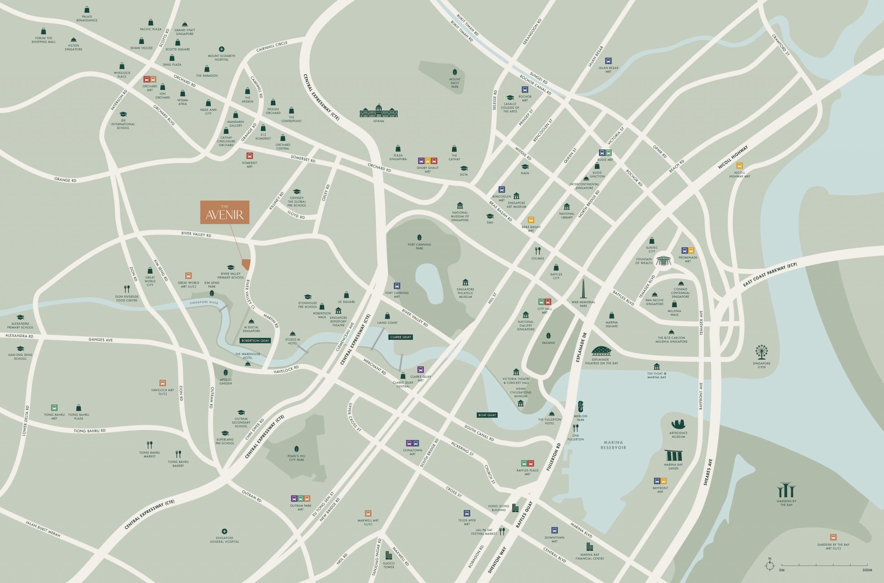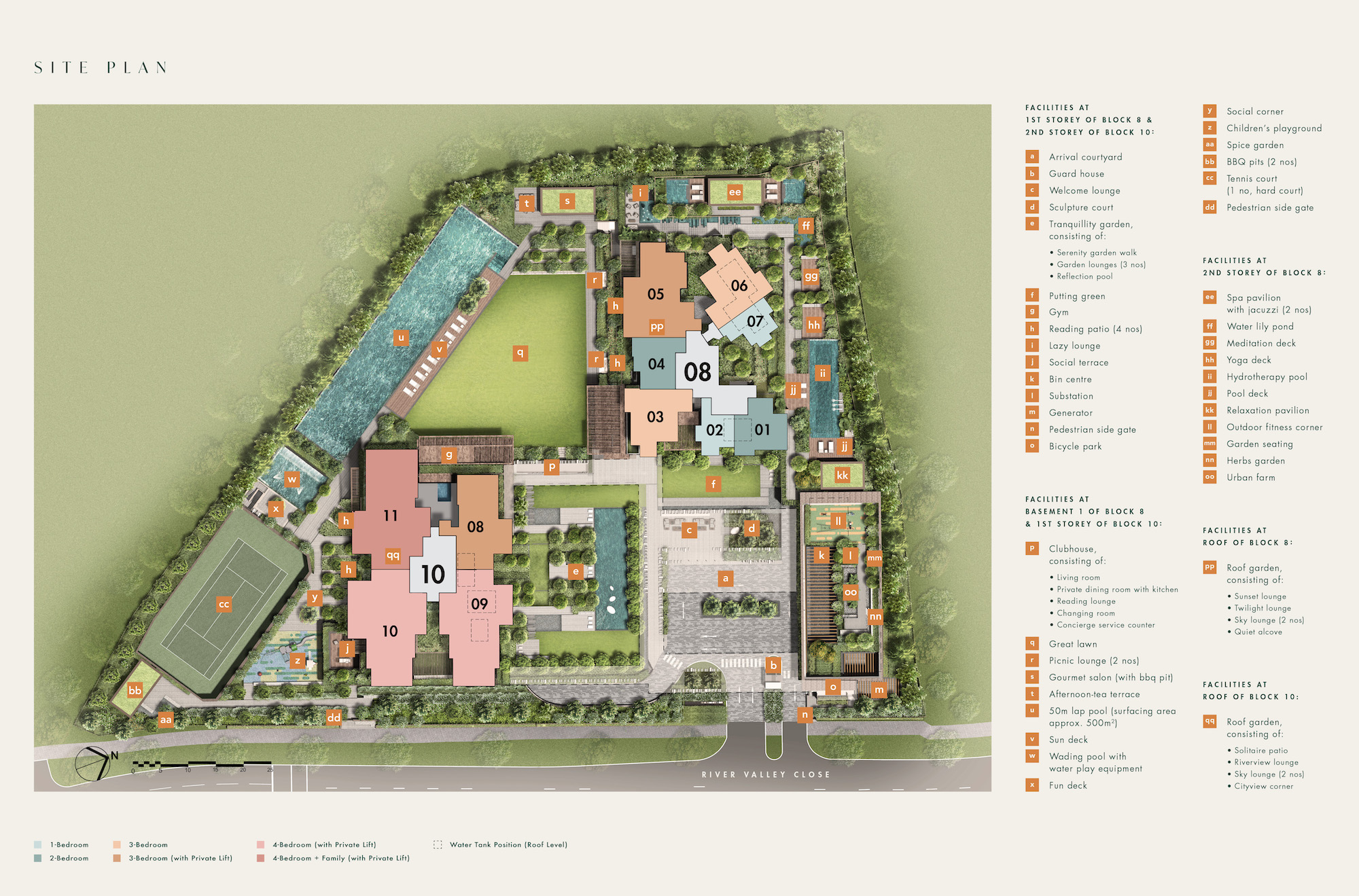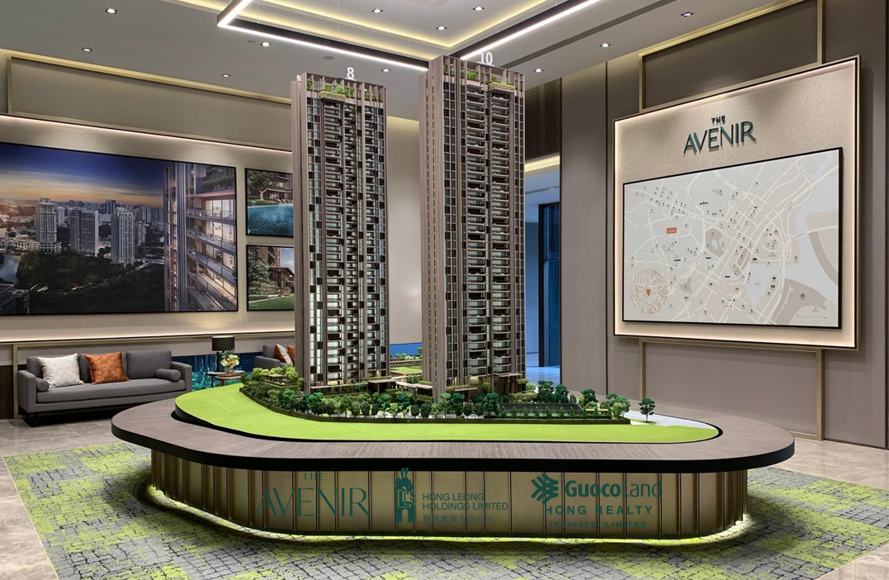The Avenir
Recent Unit Sold: #07-11 sold on 18-Mar-2022 | See the Balance Units Chart
- Latest Updates
- 03-04-2025: Book an Appointment to view The Avenir Show Flat and get Direct Developer Price + Promotions.
- 16-03-2022: The Avenir showflat is opening for viewing strictly by appointment only. Visitors are required to comply with SafeEntry and Safe Social Distancing measures during the fight against Covid-19 in 2021.
- 02-03-2022: The Avenir sold over 5 units in Feb 2022.
- 03-02-2022: The Avenir sold over 9 units in Jan 2022.
- 02-01-2022: The Avenir sold over 10 units in Dec 2021.
- 03-12-2021: The Avenir sold over 29 units in Nov 2021.
- 31-10-2021: The Avenir sold over 29 units in Oct 2021.
- 04-10-2021: The Avenir sold over 17 units in Sept 2021.
- 02-09-2021: The Avenir sold over 9 units in Aug 2021.
- 03-08-2021: The Avenir sold over 9 units in July 2021.
- 03-07-2021: The Avenir sold over 6 units in June 2021.
- 04-06-2021: The Avenir sold over 8 units in May 2021.
- 06-05-2021: The Avenir sold 8 units in April 2021.
- 02-04-2021: The Avenir sold 6 units in March 2021.
- 04-03-2021: The Avenir sold 7 units in February 2021.
- 03-02-2021: The Avenir sold 6 units in January 2021.
- 03-01-2021: The Avenir sold 8 units in December 2020.
- 03-09-2020: The Avenir released new stack for sale.
- 01-08-2020: Check your loan eligibility by calculating at Max Loan Eligibility Calculator (TDSR) on this website.
- 10-07-2020: Take a look at the newly added Elevation Chart.
- 25-06-2020: The Avenir Gallery has been updated. Check them out!
- 08-06-2020: Full The Avenir E-Brochure is now available to be downloaded.
- 02-06-2020: Read The Avenir Floor Plans on this website.
- 12-05-2020: Updated Site Plan for The Avenir released.
- 27-04-2020: The Avenir Location Map has been updated.
- 16-03-2020: Full Project Details for The Avenir have been updated!
- 08-02-2020: Read more on the developers behind the development of The Avenir.
The Avenir Hightlights
- Rare Luxury Freehold Development in River Valley Prime District 9
- Elegantly 75% Landscaped Project With Full Condo Facilities
- Two 36-Storey Towers House 376 Exclusive Apartments
- An Array of Choices of 1 – 4 Premium Units For Selection
- 3.2m Ceiling Heights Gives One a Sense of Spaciousness & Luxury
- Large Floor Plate Units With Finest Fittings and Provisions
- Next Door to River Valley Primary School & Singapore River
- Short Mintue Walk to Upcoming Great World MRT Station
- Enjoy Abundant Amenities in Great World City, Robertson Quay, Killiney Road, and Orchard Road Shopping Belt
- Jointly Developed by Hong Leong and Guocoland Limited
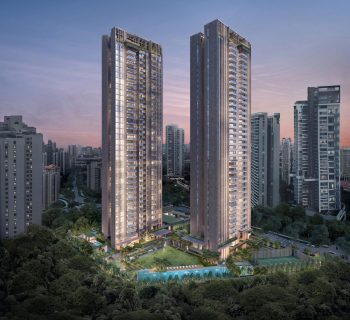
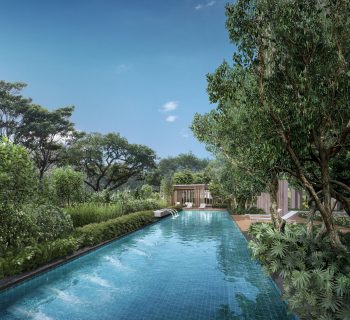
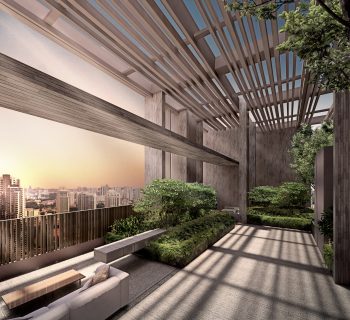
About The Avenir
The Avenir is a luxurious freehold residential development amidst the prestigious River Valley Road in prime district 9, just next to River Valley Primary School and close to the Great World MRT Station on the Thomson-East Coast Line. Proudly jointly developed by Hong Leong Holdings Limited, GuocoLand and Hong Realty Limited, the new launch development consists of 376 exclusive apartments which await discerning individuals or families to indulge in affluence.
Soaring 36 storey high, The Avenir contributes its beauty to the landscape and skyline. Modern communal facilities are provided vertically at the ground, second floor and the roof, respectively. Be pampered by the private spaces in the city within your living space. Enjoy the magnificent sunset view at the roof garden or chill-out with your loved ones on a breezy evening at the lap pool. Every space is meticulously designed to suit your unparalleled lifestyle.
Standing on the top side of River Valley Close, The Avenir is just a short walk to the upcoming Great World MRT and Great World City shopping mall. In the proximity of existing Somerset MRT Station and Orchard Road, future residents will surrounded by the major malls like 313 Somerset, Ngee Ann City, Paragon, Mandarin Gallery, The Centrepoint, and even premier medical facilities like Mount Elizabeth’s Hospital and Paragon Medical Centre.
Given its central location, great accessibility is assured by the major road such as River Valley Road, Orchard Road, CTE and AYE Expressways. Residents will feel quite convenient to Central Business District, Marina Bay Financial Centre, Fort Canning Park, American Club and The Tanglin Club, all in short drive away.
For school-going family, The Avenir is also close to various schools, such as River Valley Primary School, Anglo-Chinese School, Alexandra Primary School, Singapore Management University, Chatsworth International School and ISS International School, LaSalle College Of The Arts, Nanyang Academy of Fine Arts, etc.
There are goods news as Thomson East-Coast Line across the River Valley enclave launch soon, the government will also enhance Orchard Road as a lifestyle destination, which include plans to make over Tanglin, Orchard, Somerset and Dhoby Ghaut areas. The Avenir is well sought after among investors and home buyers given its good potential upside, rental yields in desirable upscale address.
Prospective homeowners can now view and download The Avenir Location Map, The Avenir Floor Plan, or The Avenir E-Brochure. You may reach out to us at 6504 0290 for more information on this residential project in the prime Core Centre Region of Singapore.
The Avenir Developer
The Avenir is jointly developed by Hong Leong Holdings Limited (HLHL), GuocoLand Limited and Hong Realty (Private) Limited. HLHL and Hong Realty are the subsidiary companies being the property development and investment arm of the famous Hong Leong Group. The group also comprises the famous public-listed developer City Developments Limited (CDL).
As a major player in the property market, HLHL is a reputable developer for some of the most distinctive and iconic residential developments in Singapore. We just name a few here such as The Meyerise, The Tate Residences, One Balmoral, Spottiswoode Park Apartments, Grange Heights, Commonwealth Towers, Bartley Residences, Hong Leong Gardens and so on.
GuocoLand Limited is an award-winning real estate developer recognized by quality, innovative design. In Singapore, the Group has successfully developed 36 residential projects yielding around 11,000 apartments and homes, and the iconic integrated mixed-use development Guoco Tower in Tanjong Pagar and Midtown in Beach Road. Luxurious condos such as Leedon Residence, Goodwood Residence, Martin Modern are its masterpiece.
With established operations in Singapore, China, Malaysia and Vietnam, GuocoLand’s portfolio comprises residential, hospitality, commercial, retail and integrated developments spanning across the region.
Moving on, HLHL and GuocoLand will continue to dedicate its integrated capabilities in property development, services, and hospitality to build dream homes for you and your loved ones. Read more about The Avenir developers here.
The Avenir Location
[/vc_column_text]
Additionally, a public bus stop is conveniently located near the entrance of the new freehold condo along River Valley Road, which makes The Avenir highly accessible to Orchard, Dhoby Ghaut, City Hall, Marina Square, Esplanade, Marina Bay, Novena, Chinatown, Ourtram Park, Harbourfront, and the rest of the Singapore.
Besides the proximity to the city’s shopping haven, The Avenir is also close to a group of reputable schools, world-class healthcare and recreational facilities. The established River Valley Primary School, Singapore Management University, the lush green Fort Canning Park and charming Singapore River are within your reach. The famous Singapore General Hospital, Mount Elizabeth Hospital, Paragon Medical Centre are within a short drive distance. The local first UNESCO World Heritage Site, Singapore Botanic Gardens is a wonderful destination for outdoor relaxation.
River Valley Road is the destination for many freehold residences offering centralized luxurious city living which is in the heart of Singapore City Centre. The exciting boutique development The Avenir will provide rare opportunity to fulfill the freehold dream home in such a highly sought-after address. You will find more amenities nearby with The Avenir location map.
The Avenir Site Plan
Check The Avenir site plan? The Avenir is a rare freehold residential development with full facilities along River Valley Road surrounded by up-class private residences. Start with the coveted freehold address in prime District 9, it overlooks Orchard Road at one end and Singapore River at the other. Besides the reputable developers, The Avenir is fine designed by the famous ADDP and studioMilou, the latter the architects behind the iconic transformation of the National Gallery Singapore.
Close to the entrance Great World MRT Station and next to River Valley Primary School, the luxurious freehold project will comprise twin 36-storey towers and a series of communal facilities. There are total 376 apartments with various unit types from 1-bedroom, 2-bedroom, 3-bedroom to 4–bedroom and 4-bedroom + family homes.
Given its prime residential address of River Valley Close, Tinderbox Landscape Studio is the landscape design architect. The Avenir spread over a spacious land area of over 129,000 sqft. The grounds are divided into a series of landscaped courtyards, where you come in from a public space to a semi-private space and then a private space. The residential towers are elevated more than 10 meter above ground, which frees up more space for greenery such as the lawn and facilities from tennis courts to the swimming pool on the undulating terrain.
There are over 50 points of facilities distributed at the basement, ground floor, second floor, and the roof of residential blocks. The Great Lawn introduces an uncommon spaciousness between 2 towers. the 50m Lap Pool beckon you to a dip. Rejuvenate your mind and body Hydrotherapy Pool and Tranquillity Garden.
Have a party ore gather with your friends and family at the Gourmet Salon. The amazing part is the Roof Gardens at the 37th storey at Block 8 and 10. Don’t forget the enjoyment of Clubhouse, Tennis Court, Gymnasium, BBQ pits, Leisure Pools, Children’s Playground, Decks, Terraces, Pavilions, etc.
Given its popular South-North orientation of the building, The Avenir overlooking world-class neighborliness offers a life of ultimate luxury in the city centre of prime District 9. Be pampered by the private spaces in the city within your living space. Enjoy the magnificent sunset or sunrise view, or chill-out with your loved ones on a breezy evening at the roof garden. Click here to read more about The Avenir Site Plan.
The Avenir Show Flat
Visit The Avenir showflat? Kindly Book An Appointment or Click Here To WhatsApp Us before coming down to view The Avenir sales gallery which may be closed at certain days/time. In compliance with the Covid-19 precautions, SafeEntry and social distancing are required to adhere to. There is also a special restriction on the max number of a group of visitors to enter the show room. Visit our show flat is strictly by appointment only.
A picture is worth a thousand words. A on-site visit is worth a thousand pieces of pictures. Every prospective client deserves to visiting our grand show flat equipped with different show units. Besides the comfortable air-con environment, a comprehensive location map, vivid illustrations, grand project scale model, and a group of well-designed show flat suites with upscale materials and furnishes will help you get a better understanding of the new luxurious freehold project. The veteran developers Hong Leong Holdings Limited and GuocoLand stand to assure the quality delivery.
The Avenir is a freehold high-rise project via the redevelopment of the former Pacific Mansion. As the collaboration between the local famous firm ADDP and the France architect studioMilou, The Avenir is a hallmark freehold condo in River Valley enclave within the prime neighbourhood sought-after by Singaporeans. Over 60% of buyers are local Singaporeans, while the foreign buyers such as Chinese, The United States, like the luxury fittings and the space of the premium units.
There are different show units of 2-bedroom, 3-bedroom premium and 4-bedroom + family apartments. Visitors can truly experience the spacious and efficient layouts, high class furnishes and luxury fittings, exclusive addresses and potential capital gains in the future with the transformation of Great World and Singapore River. Kindly notice that there are short of new supply of large floor area unit in the River Valley Road. The Avenir offers limited spacious four bedroom apartments. It’s quite exclusive for the minority. Don’t miss it before all are sold out.
Online registrants who have Booked An Appointment here will be able to receive direct developer price and no agent service fees are payable for purchase some unit. You will also receive developer’s latest promotion for star-buy units. Please be informed that units for sale at The Avenir are on first come first serve basis. It’s wise to contact us asap if you have shortlisted unit in mind.
Unit Floor Plan
Unit Floor Plan
The Avenir floor plans will guide you to find your favorite layout, from various efficiently-designed one, two, three and four bedroom apartments occupied twin 36-storey tower and a total of 376 units. The development is a carefully curated selection of various four types of apartments.
In The Avenir, the luxurious unit size ranges from 527 to 538 sqft for one bedroom; from 807 to 829 sqft for two bedroom; from 1,141 sqft for three bedroom; from 1,528 to 1,572 sqft for three bedroom premium with private lift; from 2,056 to 2,067 sqft for four bedroom with private lift; and 2,422 sqft from 4 bedroom + family with private lift.
The efficiency of layout and space of the interior is taken good care with building 3.2 meter ceiling height, the selection of materials and furnishes. Besides the kitchen and bathroom fittings, the marble slabs in the larger units, such as the premium three- and four-bedroom units, which are 900mm by 900mm. The smaller units feature 600mm by 600mm marble slabs.
For example, the four-bedroom + family units, with private lift access, come with a kitchen island counter and high-end appliances from DeDietrich and Swiss brand V-Zug, which include a vacuum-packing drawer to seal food in airtight packs and a combi-steam cooker for sous vide cooking. The bathroom fittings and sanitary ware are from top-end Italian brand Antoniolupi.
The residential project will welcome you with a thoughtful layout that lets you to make the most use of your spaces. For sure, the units at The Avenir are very sizeable and well-designed with an efficient layout, well-thought-out storage space and quality finishes.When stepping in, you will enjoy luxury and quality under one roof. An eco-friendly design helps keep the apartments cool at all times, while thoughtful, space-saving features are matched with branded fixtures and fittings.
Future residents can enjoy the convenience of smart homes controlled from your smart devices. Read more about The Avenir Floor Plan here.
Balance Units
Balance Units Chart
The 376-unit luxurious freehold The Avenir has sold over 53 flats since its launch in 2020. The hallmark development in River Valley Close offers a various of unit types from efficient-layout one bedroom to premium four bedroom with private lift access. There are 69 one, two and three bedroom units, respectively. For four bedroom units with private lift access, there are 67 and 34 units for 4-bedoom and 4 + family, respectively.
When The Avenir was launched in Jan 2020, 20 of 40 released units were sold. Around 13 units sold were a mix of one- to four-bedroom units with sizes from 527 to 2,411 sq ft, and transacted at an average price of $2,960 psf. 7 of the 20 units sold were premium four-bedroom + family apartments, which achieved an average price of $3,560 psf. The sold four-bedroom units of 2,067 sq ft prices started from $7 million each, and premium four-bedroom units of 2,411 sq ft, started from $7.8 million.
The Avenir offers the splendid landscape, comprehensive facilities, and beautiful interior design and efficient layouts. The Avenir is highly anticipated and proves to be a compelling investment opportunity being the only large- scale luxury freehold new project launched in District 9 in recent years. There are healthy appetites for luxury condominiums with larger units in Singapore’s prime residential market. 8 St Thomas, another freehold ready-move-in condo nearby has sold 18 of its total 4-bedroom units with smaller size of 1,690 to 1,744 sqft.
Besides proximity to Singapore River, the long awaited freehold condo project is next to the reputable River Valley Primary School and close to Great World MRT Station and Great World City shopping mall. Future residents will enjoy the abundant amenities for education, shopping, dinning and recreation.
This rare freehold development is the hidden jewelry in the affluent tranquil River Valley Road estate. Going home every day to a calm and peaceful environment that is in harmony with vibrancy of the city– that is an ideal for many, but a delightful reality for those living at The Avenir. Let’s check The Avenir balance units, as sales have already ramped when pent-up demand presents upon the re-opening after the circuit period for Covid-19.
Contact Us To Book Appointment
Unit Mix and Availability*
| Type | Size (sqft) | Price From | Available/Total |
| 1 Bedroom | 527 - 538 | $1,500,000 | 52/69 |
| 2 Bedroom | 807 - 829 | $2,337,000 | 21/69 |
| 3 Bedroom | 1,141 | $3,276,000 | 28/69 |
| 3 Bedroom + PL | 1,528 - 1,572 | $5,019,000 | 13/68 |
| 4 Bedroom + PL | 2,056 - 2,067 | $6,229,000 | 35/67 |
| 4 Bedroom + Family + PL | 2,411 | $7,606,000 | 4/34 |
Sales Transaction Prices*
| Unit No | Size (sqft) | Purchase Price | PSF Price |
| #11-01 | 829 | $2,449,000 | $2,955 |
| #19-01 | 829 | $2,607,000 | $3,145 |
| #12-06 | 1,141 | $3,428,000 | $3,004 |
| #29-10 | 2,067 | $6,645,000 | $3,215 |
| #26-11 | 2,411 | $7,888,000 | $3,271 |
| #35-10 | 2,067 | $6,800,000 | $3,290 |
*Given the healthy pick-up rate at The Avenir, the latest unit availability and transaction prices could not be updated at the earliest time. Kindly please Book An Appointment to visit the showflat, or Leave Your Contact Details here so that we will get you updated timely. Or you can call the sales inquiry hotline at 6504 0290 or Click Here To WhatsApp Us for the latest update.
Book An Appointment to view The Avenir Showflat and get the latest Direct Developer Sales Price, Developer Discounts, and Hardcopy Brochure. Guaranteed with The Best Price Possible. You are comfortably served by our well–trained Sale Team professionals. The good news is, there is NO ANY salesperson’s service fee or commission payable.
Alternatively, kindly please leave your contact details in the right for any enquiry related to The Avenir. Strictly no spam policy. For urgent reach-out, please Click Here To WhatsApp Us or call us at 6504 0290.
